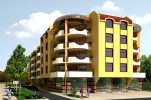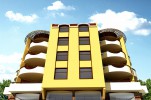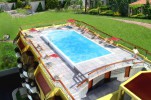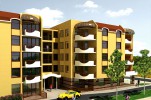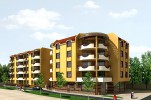Complex Barco Del Sol
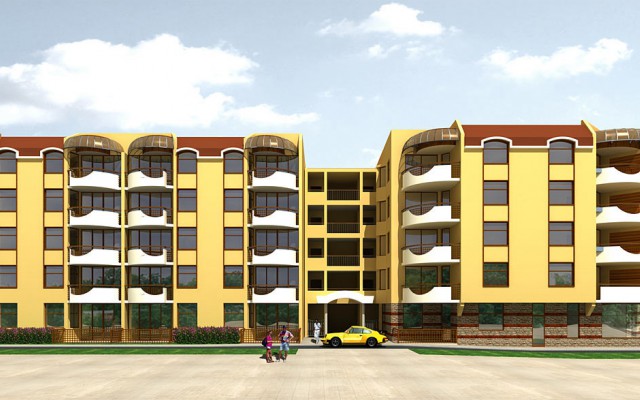 Reference number: BarcoDelSol
Price: 41 200€ - 61 500€
Quadrature: 70.22m2 - 90.26m2
Location:
Sunny Beach,
Bulgaria
Property: Complex
Reference number: BarcoDelSol
Price: 41 200€ - 61 500€
Quadrature: 70.22m2 - 90.26m2
Location:
Sunny Beach,
Bulgaria
Property: Complex
The apartment complex was projected as flats for seasonal use (full- year use is also possible). Most apartments are two - roomed. The relative number of the three-room flats is about 13 % of the total area. The flats are economical having in mind their purpose: a large living room with a kitchenette and a place for dining . Because of their seaside characteristics, the terraces are large and by means of the sliding doors when opened, they become a natural extension to the living rooms . There is an individual bathroom with a tub or a shower cabin.
The building is without a basement , there's a ground floor and 4 storeys. It is separated into two blocks connected with each other by means of a vertical communication center.
The western block is on the street side . The ground floor is planned for 4 shops, a room for the security guards and 2 flats. The remaining 4 floors consist of 6 flats which can be accessed from a central area illuminated with upper electric lighting.
The eastern block is only an apartment block from the ground floor till the 5 th floor.
The building will be accessible from a controlled entrance , staircase and two hydraulic elevators. On every floor the apartments are connected by well illuminated and airy corridors.
The construction is solid – armored concrete with a scaffolding beamless construction system.
The walls are filled with ceramic bricks, protected from outside with the necessary heat insulation – with regard to the standard . The inner walls will be worked with materials without wet processes. The facades will be shaped with mineral water-resist plasters, wood, metal etc. according to the architectural details. The doors and windows will be aluminium with a thermal bridge, which will contribute to the general comfort in the building.
There will also be available the necessary communication, information and security installations; cable TV, Internet, as well as a preparation for the assembly of the air-conditioning installation.The courtyard will be abundantly planted with trees and shrubs and there is a separate area for a small parking lot.
The building plot should be entered from the street by the northern facade and the projected widening for parking in front of the entrance of the building towards the parking lot at the far end of the yard. The exit is at the other side. The one-way alleys allow some space for grassing round the small yard-terraces at the ground level of the construction site.

